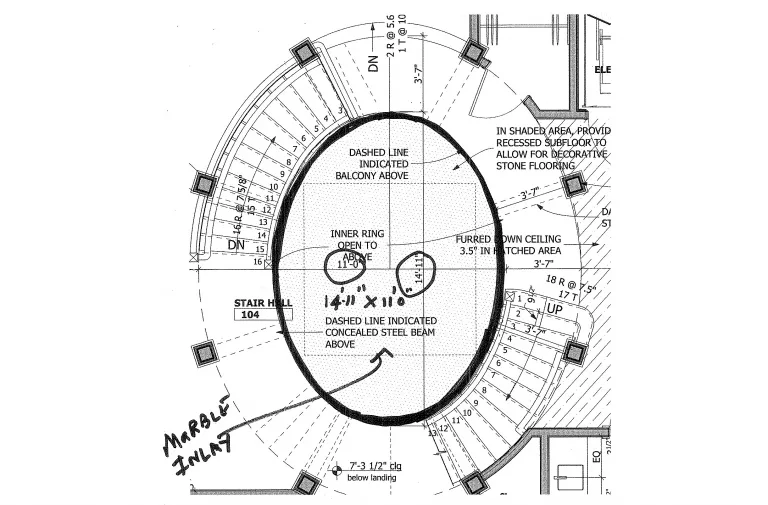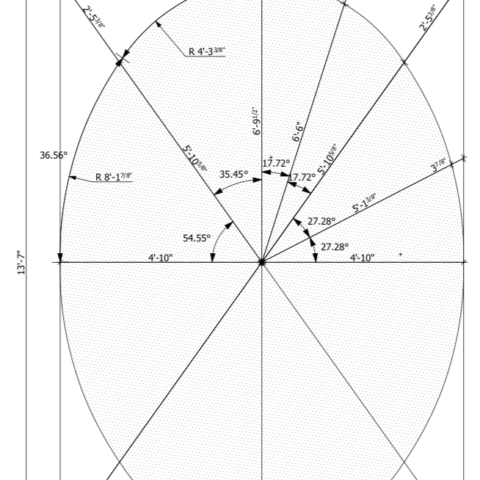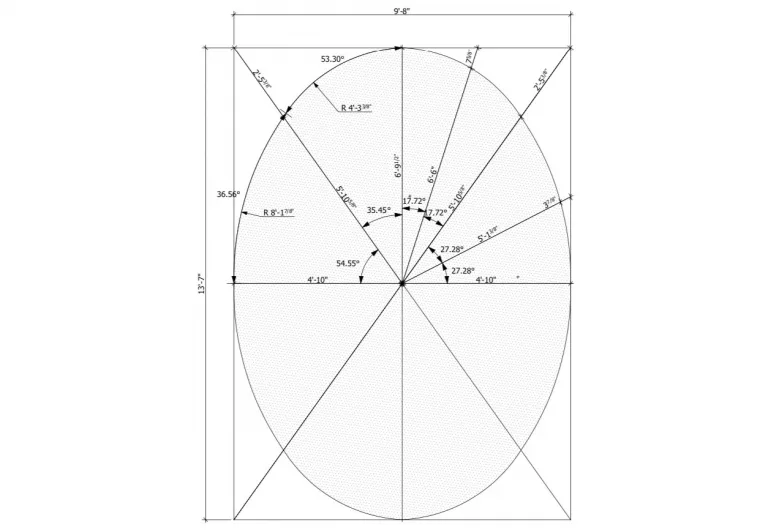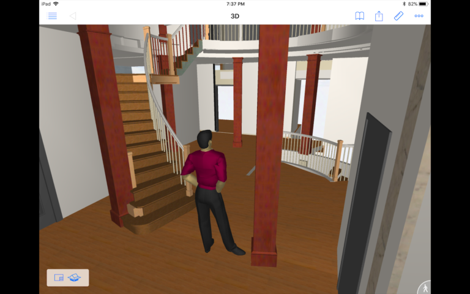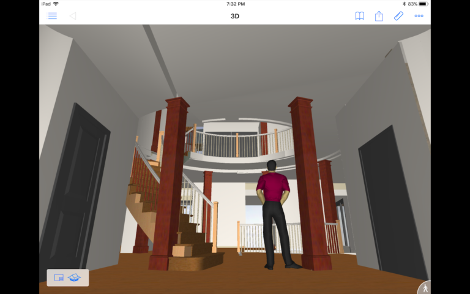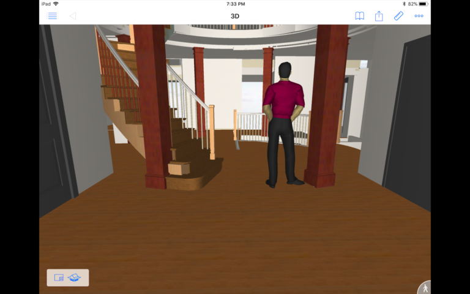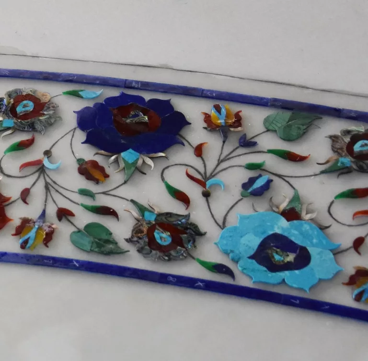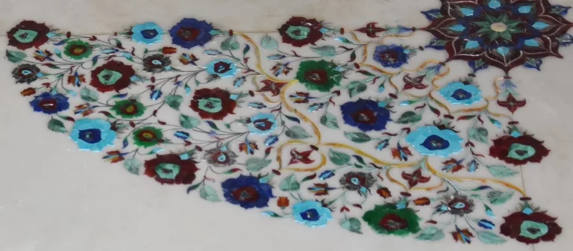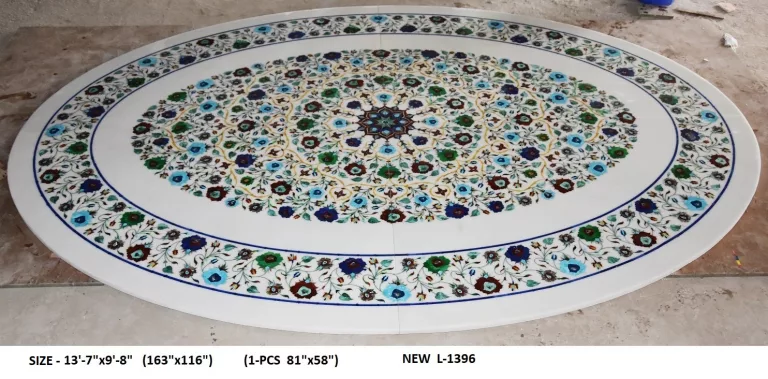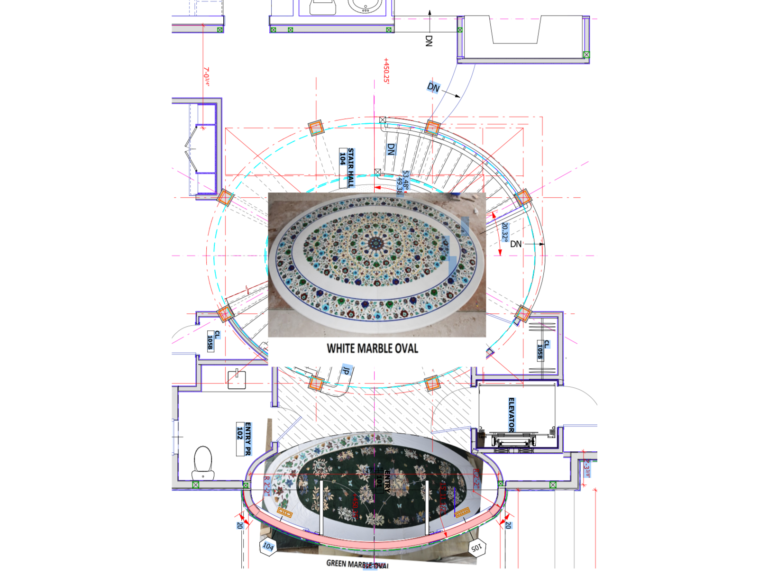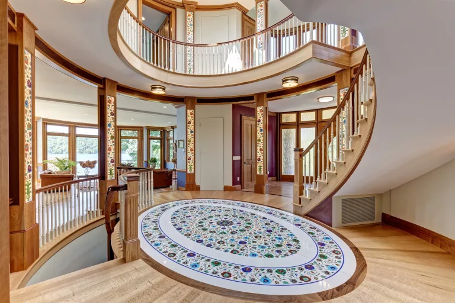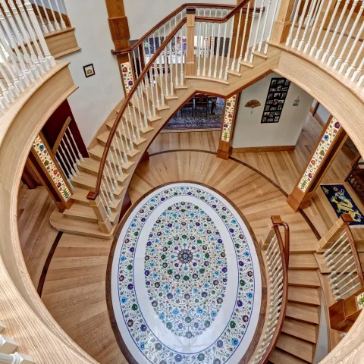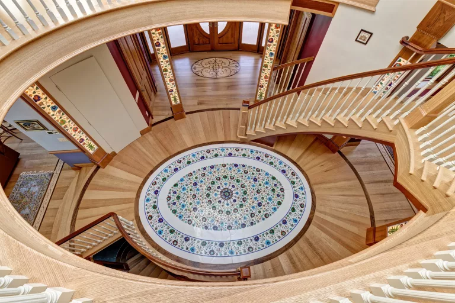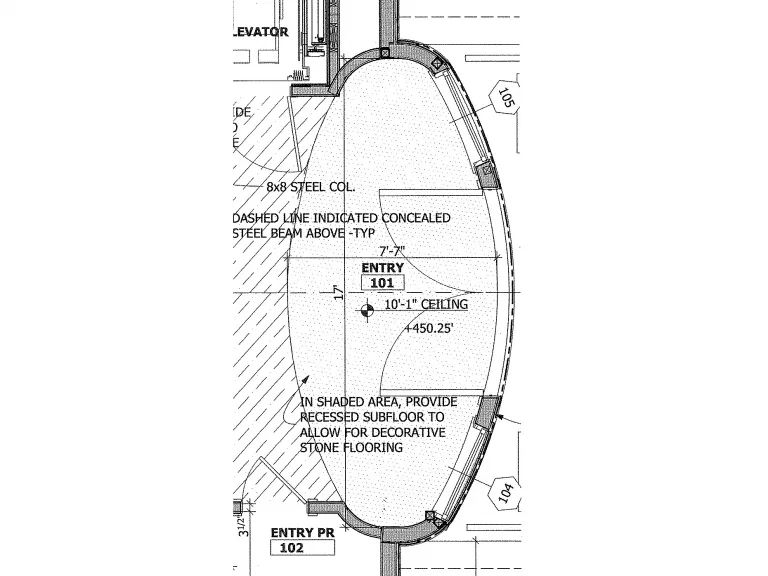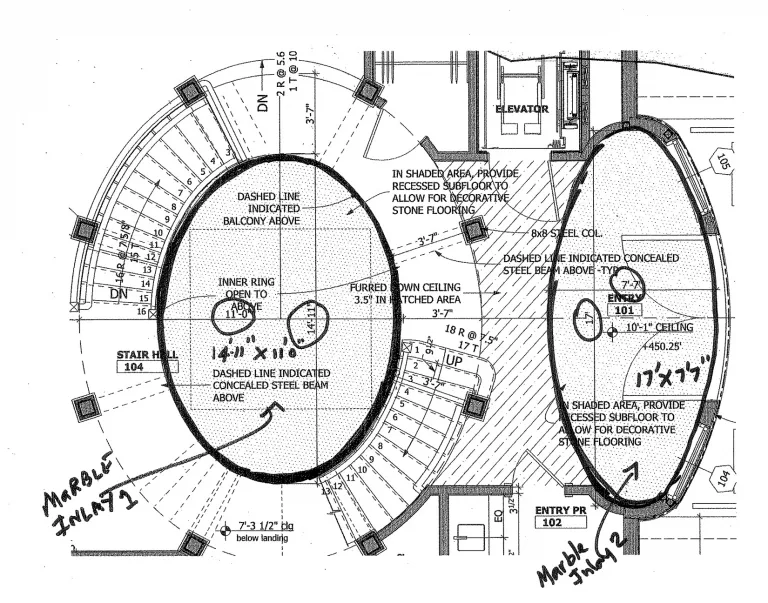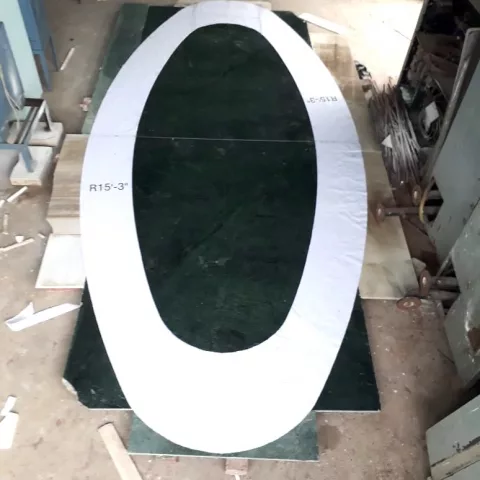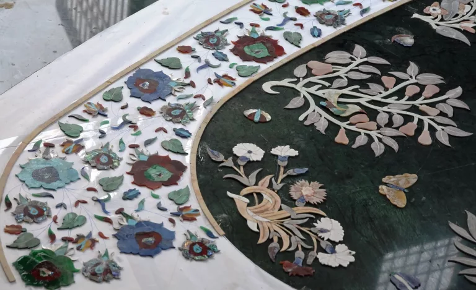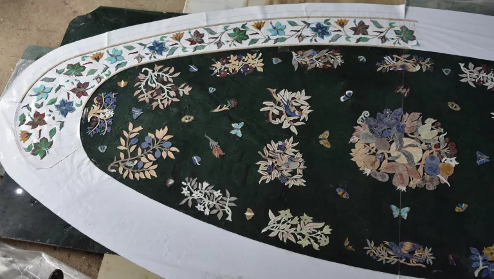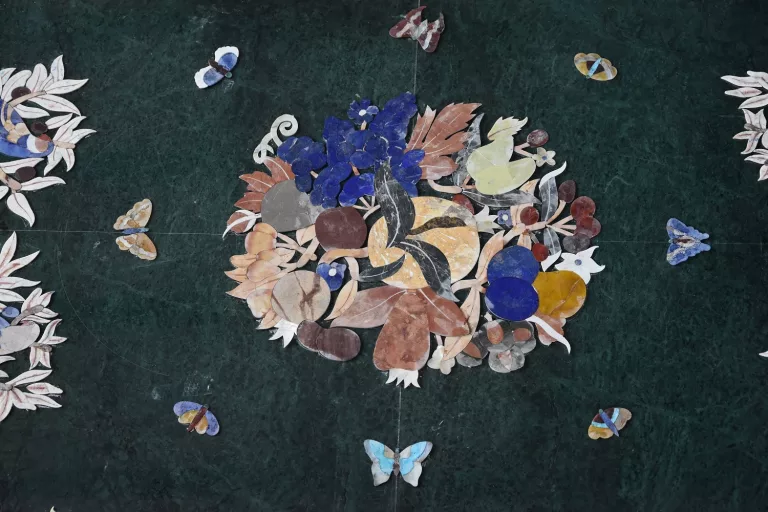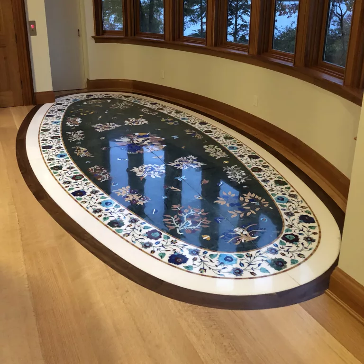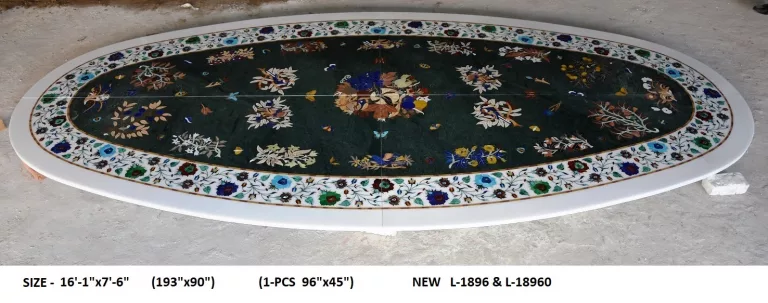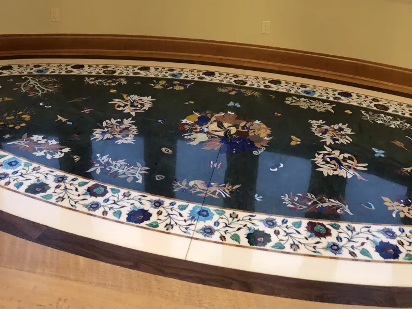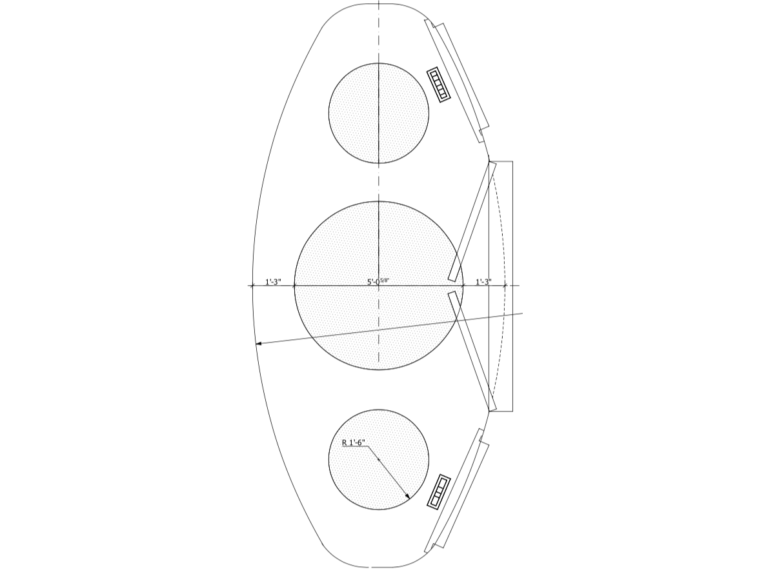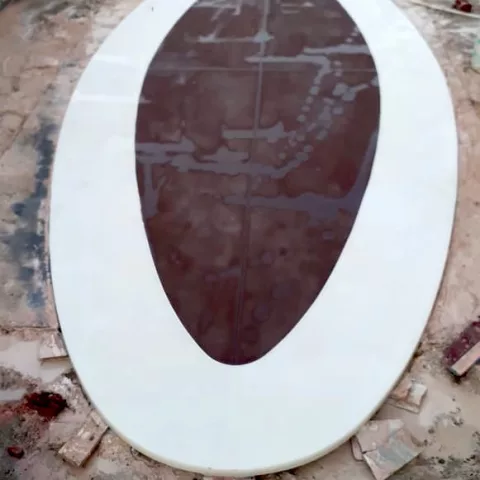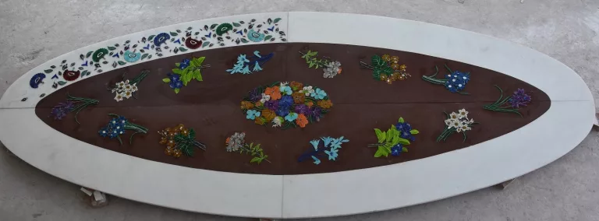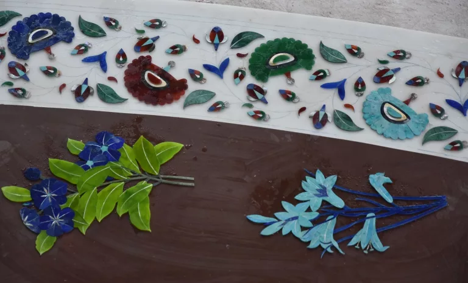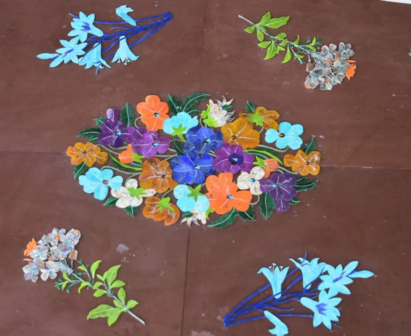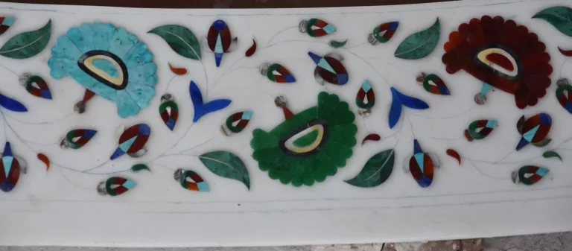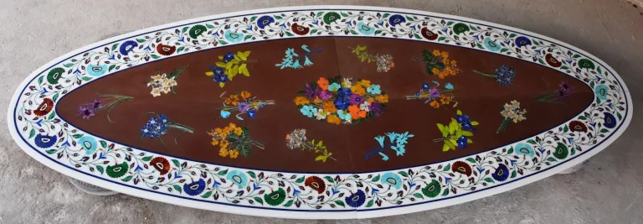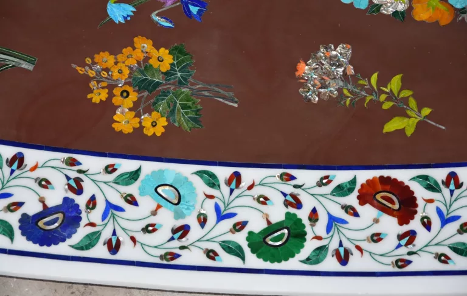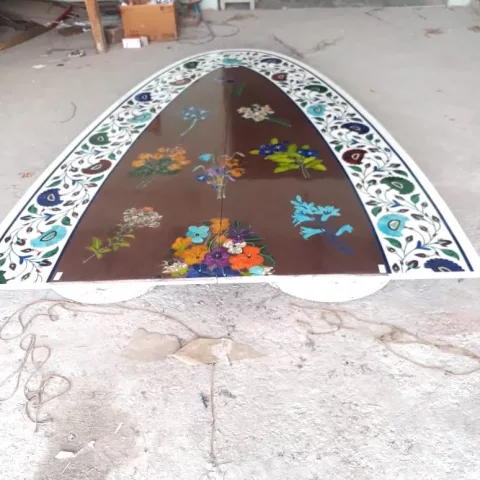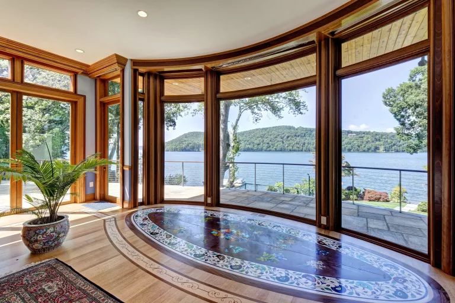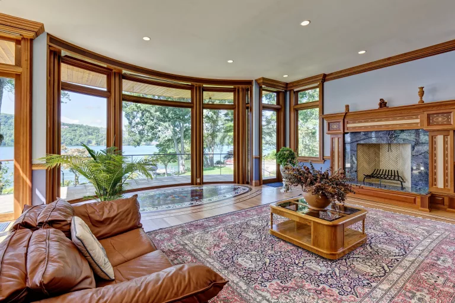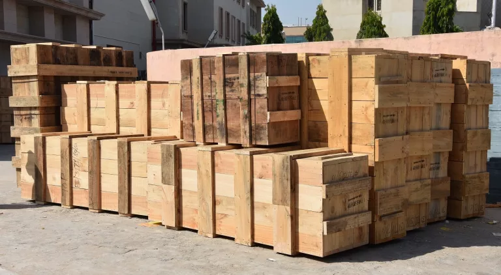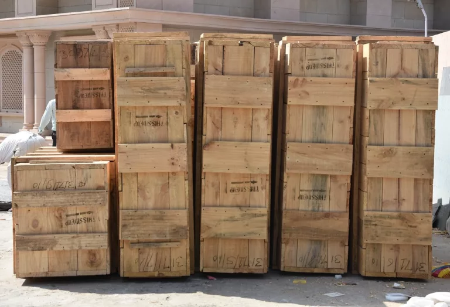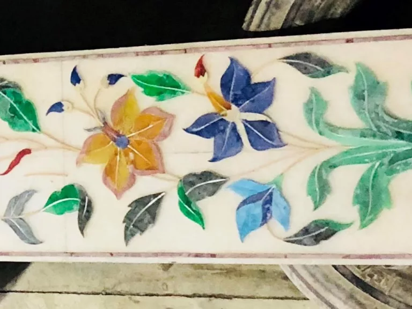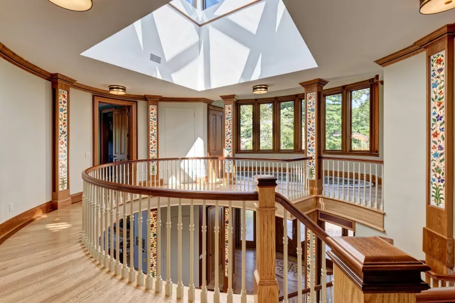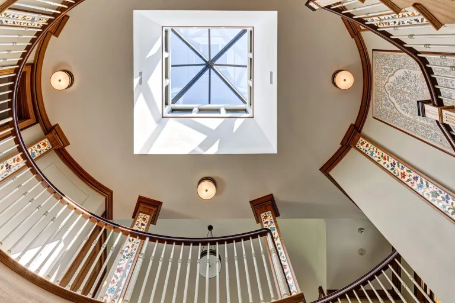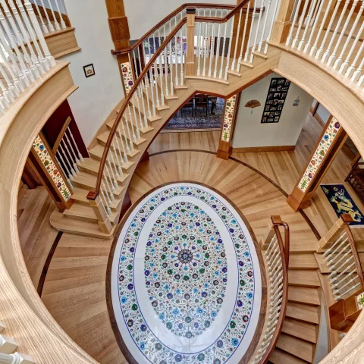This website uses cookies so that we can provide you with the best user experience possible. Cookie information is stored in your browser and performs functions such as recognising you when you return to our website and helping our team to understand which sections of the website you find most interesting and useful.
1
2D image of the white marble floor: This image was provided by the client with exact measurements (13ft, 7 inches x 9ft, 8 inches). There was wood panelling to be done around the floor therefore, we had to make the floor to the exact millimetre so that could fit in the wooden panelling like a pre-fab.
3D rendering of the interior provided by the client: The client provided a 3D render of their future space from many angles so that we could envision where the floor would go.
2
3
Semi-finished inlay: The semi-precious stones are kept on top of the marble slab. A quarter of the work was done. The photo of the same was sent to the client for approval before actually inlaying the stones into the marble by digging a cavity. This step is crucial to ensure that the client is happy with the work and any modifications can be accommodated at this stage as well.
Finished floor with polishing: The final floor was made in 2 sections and polished to a high gloss mirror finish. It was packed and shipped in 2 separate crates.
4
5
The floor is installed at the client’s premises. The contrast of the wood and the marble looks gorgeous and the traditional inlays complement the modern interior.
