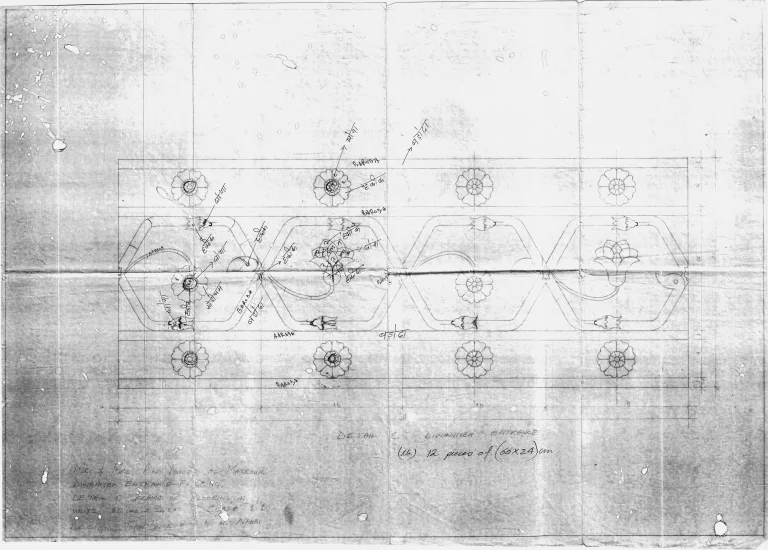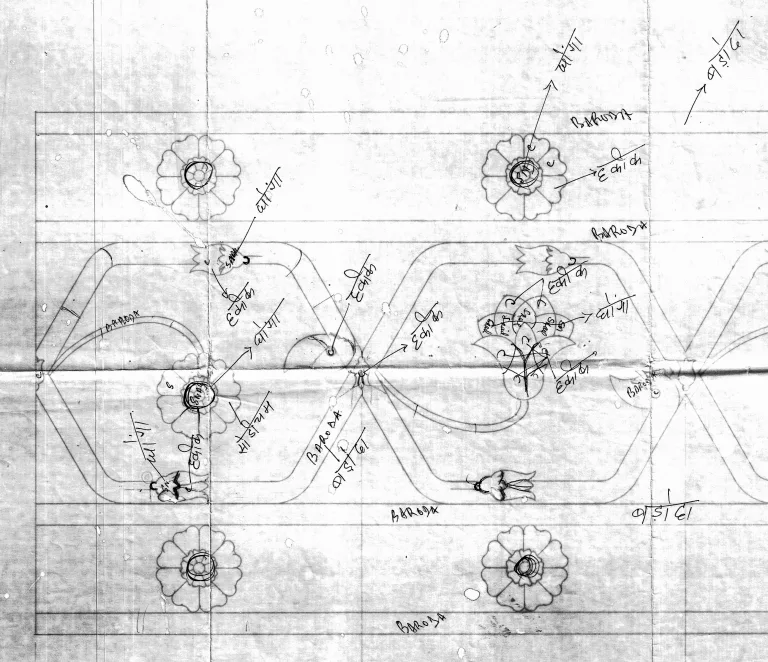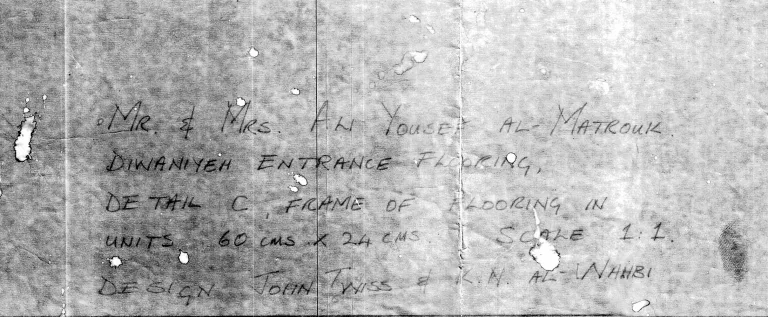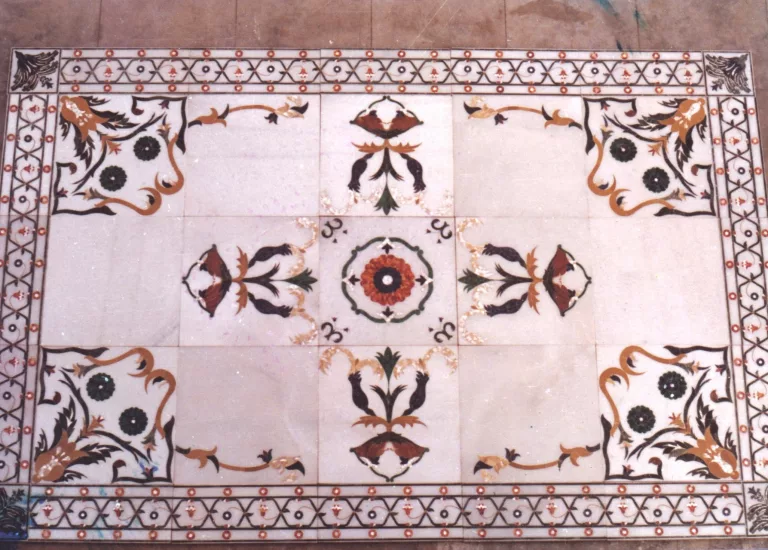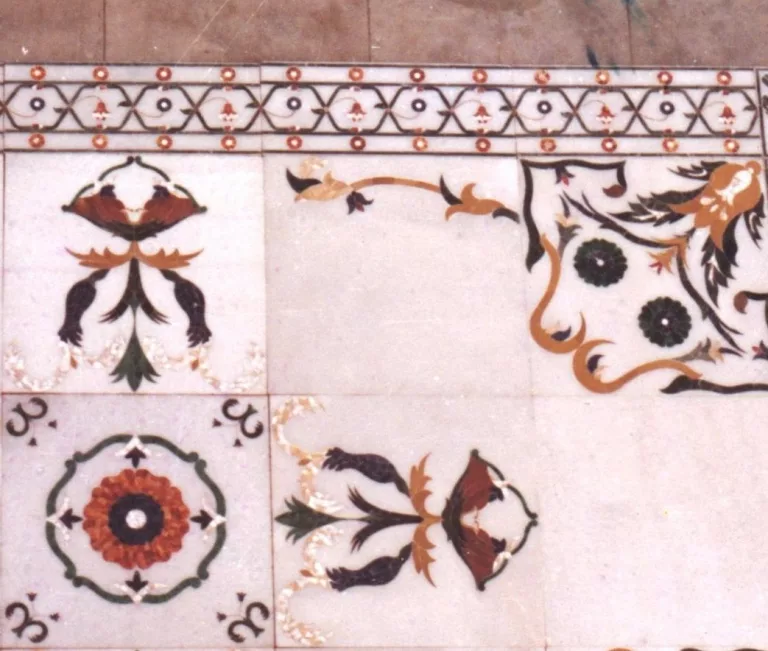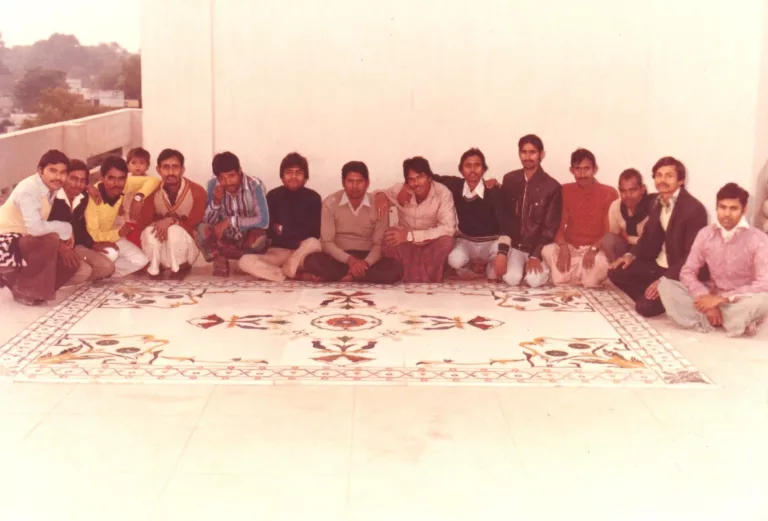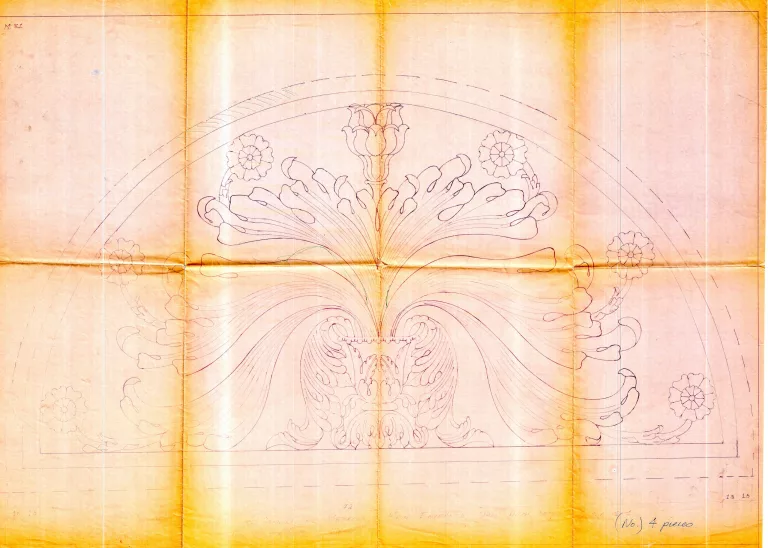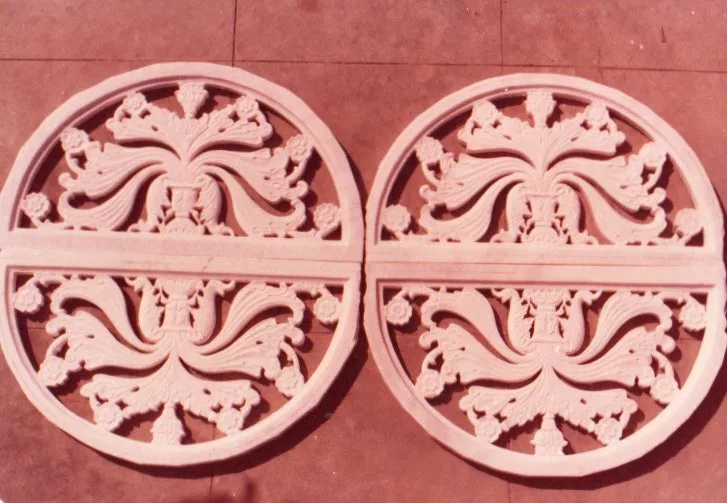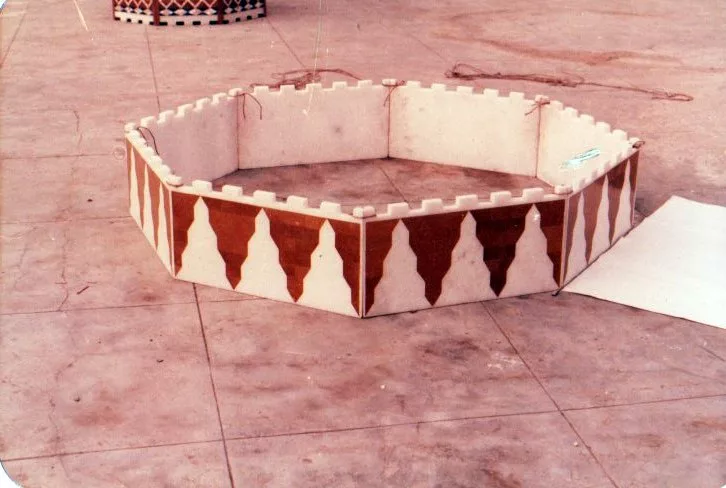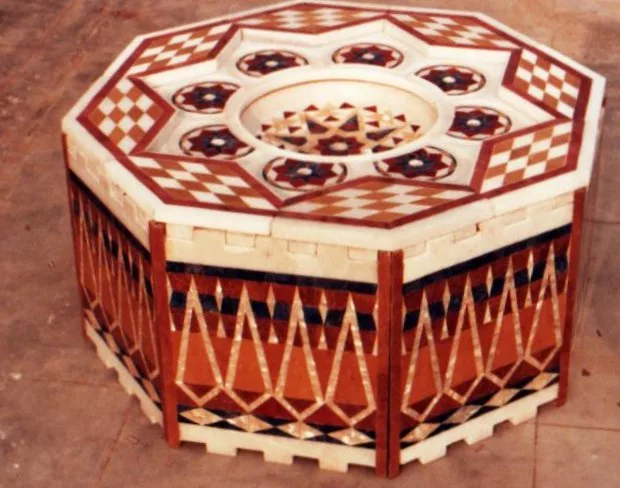This website uses cookies so that we can provide you with the best user experience possible. Cookie information is stored in your browser and performs functions such as recognising you when you return to our website and helping our team to understand which sections of the website you find most interesting and useful.
1
We were commissioned by Mr. Matrouk to make the floor to the entrance of his drawing room and to make a matching border for another room. The floor had a separate border and interior pieces. The design for the same was provided by Mr. Matrouk's architect and designer, Mr. John Twiss and Ms. K.N. Al-Wahbi
The entire floor of the first room is complete. It was made of 31 separate pieces of stone and measured 6ft x 4ft. There were several semi-precious stone inlaid such as Jasper, mother-of-pearl, cornelian and several Italian stones. There were several artisans involved in the project as can be seen in the image to the left.
2
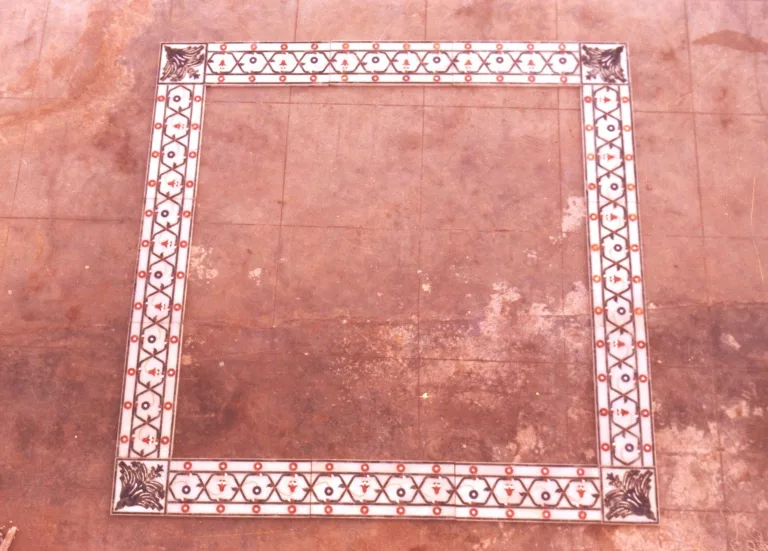
3
The border of the 2nd room floor is complete.
